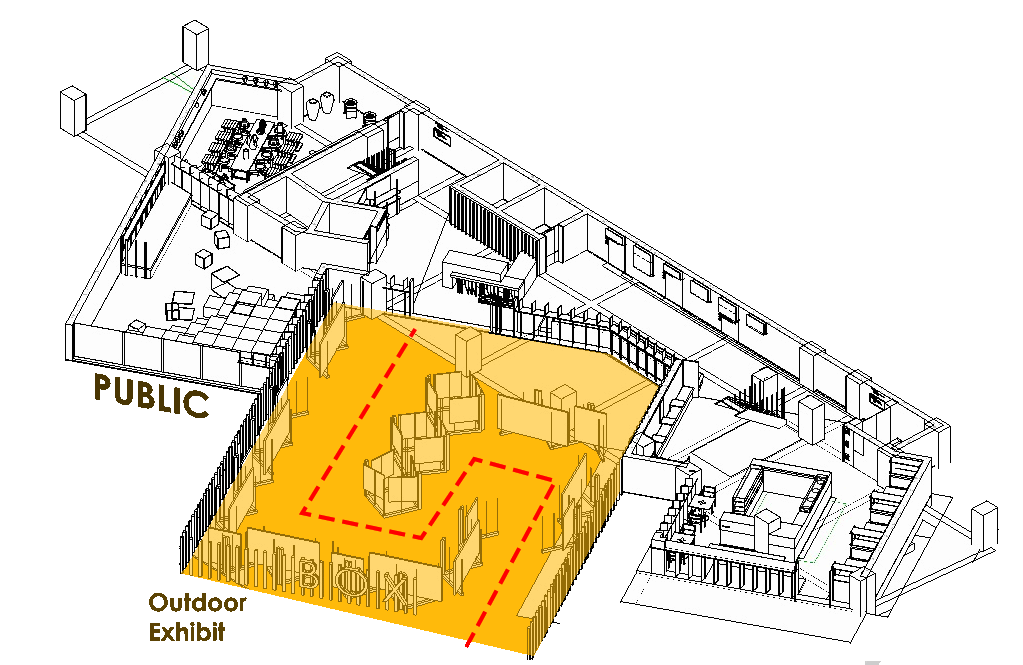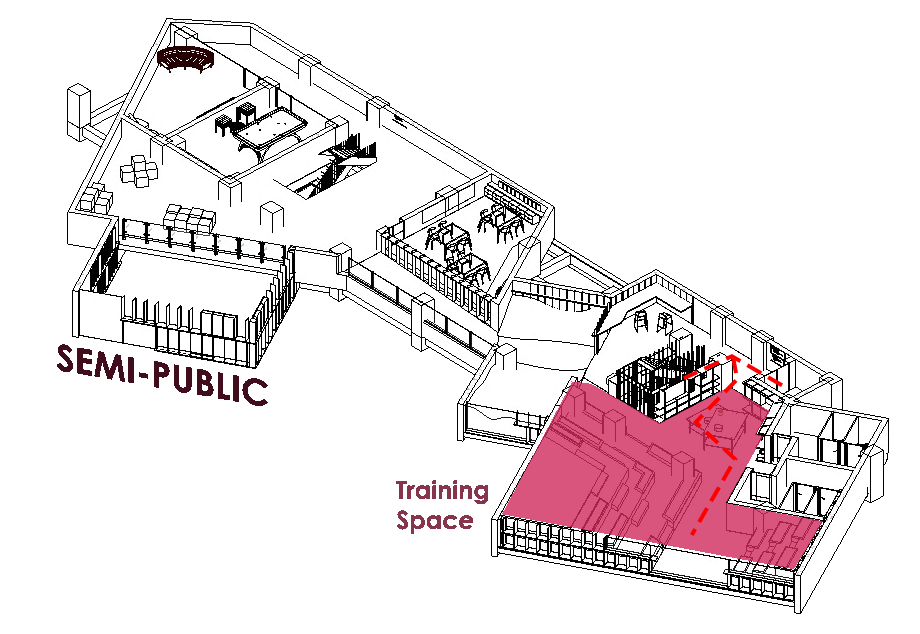
THE RED BOX
113 Somerset Rd, Singapore 238165
The Red Box was an industry project I did with 4 other groupmates. The project was for the National Youth Council (NYC) and revolved around creating a space that youths would want to physically experience in Somerset Belt. Spatial zoning and programming of the Youth Park (in front of Red Box) was also proposed as part of the project. Using the concept of grids, we created unique focal spaces in Red Box with forms skewing towards the Somerset Belt to represent the outreaching visions of NYC, as well as their engagement with the youth.
The project was completed using Revit, Twinmotion & Photoshop. I mainly contributed to concept development, modelling of some furniture, and post-production in Photoshop.
VIBRANCE I INCLUSIVITY I SOCIAL NUCLEUS
C O N C E P T D E V E L O P M E N T

For this project, I was in charge of designing and embellishing some Level 1 and 2 spaces, specifically the Collaborative and Training spaces, as well as creating the diagrams.

Exhibition Space

Reception

Collaborative Space














L E V E L 1

L E V E L 2

L E V E L 3


