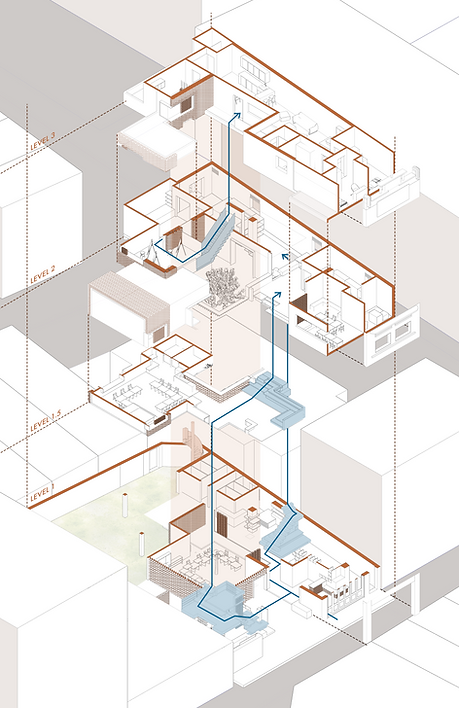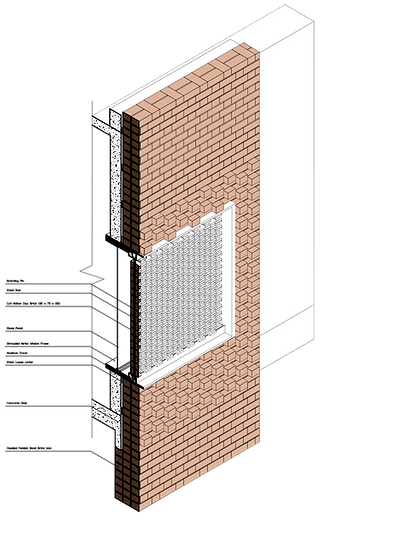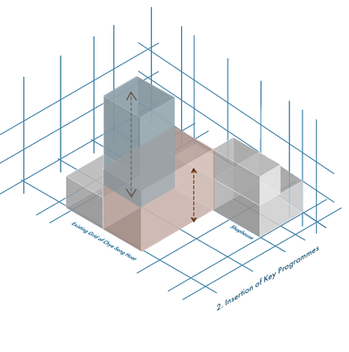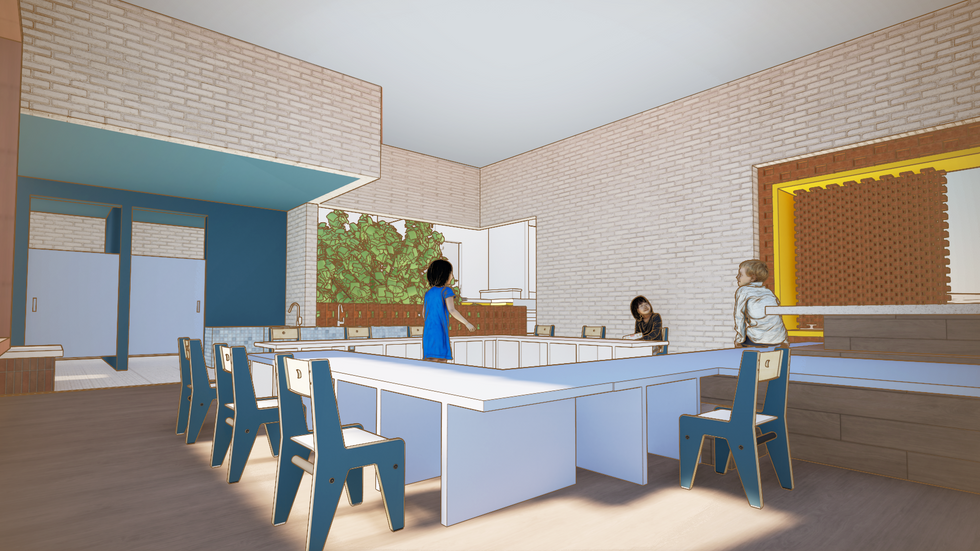
THE BRICK CANVAS
Chye Seng Huat Hardware, 150 Tyrwhitt Rd, Singapore 207563
The Brick Canvas was a project I completed in Year 2, Semester 2 of Design Studio at LASALLE. The brief called for designing a space for renewed work and living in a shophouse, with a concept stemming from our chosen material. Hence, I looked at the idea of interlocking bricks and sought to express different qualities of the brick in spatial terms. I wanted to explore the degree of flexibility in brick, thus expressing this idea through experimentation with the material and its different types of joineries. Embodying this concept of interlocking, I sought to create an art education centre for children that explores the overlapping of various programmes that form a conducive environment for both learning and interacting.
The project was completed with Rhino, Twinmotion and Photoshop.
CONTINUITY I INTERLOCKING I OPENINGS
CONCEPT: Interlocking Qualities in Brick
Exploring Brick Joineries and Form

Subtractive
Modified
Additive
From the material research into different methods of brick construction, I found that the idea of interlocking with rotating created interesting opportunities to re-examine the degree of flexibility brick has and our perception of spaces with bricks.
Defining Programmatic Interlock


Considering alternate configurations of spaces within an art education center, where different art studios reconsider how activities can be “interlocked” together to form conducive environments for both learning and interaction. With constant interlocking of programmes through integration or views.
FORM DEVELOPMENT


Learning
Interactive

Synthesising the key design strategies from the material concept of interlocking to create a continuous pathway throughout the Brick Canvas that allows users to form visual connections between the interlocking programmes. The use of vertical misalignment and different pathways aims to create gaps and nooks made for the children, creating a sense of playfulness as they traverse through the art education centre.















